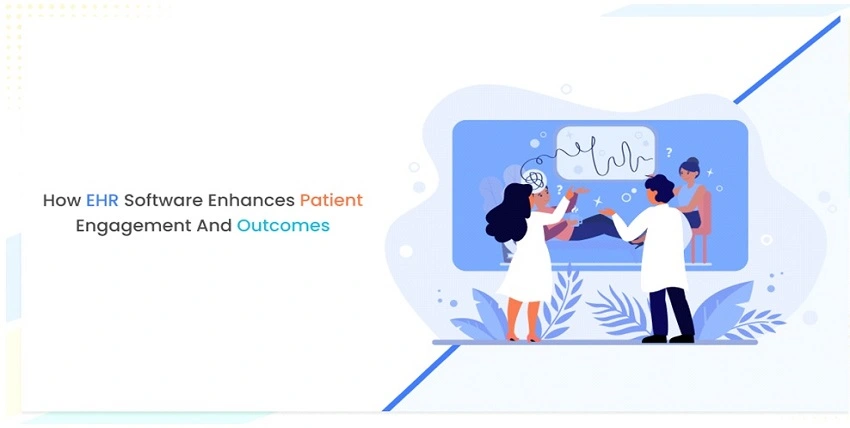Using 3D and virtual reality technology, Carnegie Mellon University researchers and the Pittsburgh Department of City Planning are able to aid urban planners and other stakeholders in better planning cities.
We feature Carnegie Mellon University’s research study on 3-D visualization software for city planning and urban design in this month’s installment of Innovation of the Month.
Professors from Carnegie Mellon University were interviewed by MetroLab’s Ben Levine:
- Stephen Quick, assistant professor at the Remaking Cities Institute and adjunct professor in the School of Architecture;
- Kristen Kurland, professor at the Heinz College and the School of Architecture; and
- Ray Gastil, director of the Remaking Cities Institute, professor at the School of Architecture and city planner from 2014 to 2019.
Ben Levine: Could you please describe the project’s objectives and its participants?
This project had a threefold objective:
- To research state-of-the-art 3-D urban planning software
- To test and evaluate the software, and
- To develop a protocol for integrating 3-D software into city planning departments, consulting firms, and university research.
We developed a report describing and analyzing the most appropriate 3-D programs for everyday use in city planning, urban design, and urban development.
In addition to Carnegie Mellon University (CMU), Pittsburgh Department of City Planning, SimCoach Games (a private gaming consultant), and Esri, a multidisciplinary research team was formed.
Team members from CMU included faculty researchers from the Remaking Cities Institute (RCI), the Heinz College for Information Systems, the School of Design, and graduate students from the Master of Urban Design (MUD) program, the School of Design, and the Entertainment Technology Center (ETC).
Grants from the Heinz Endowments, Deloitte Foundation, and the CMU Metro21 Smart Cities Institute provided funding for this project.
Everyone who could benefit from better visualization and communication of planning and design information is among our users.
Among them are city planners, urban designers, architects, developers, and others in the real-estate and building industries.
Furthermore, it included the general public who may be interested in changes to their neighborhoods, workplaces, or leisure activities.
The goal was to find visualization and communications tools that made it easier to understand development plans and proposals, and possibly had the capability of back-and-forth dialogue as well.
Through all phases of the project, the Pittsburgh Department of City Planning was an active team member.
A GIS specialist from City Planning will help integrate visualization tools into the department’s planning and zoning operations.
Researchers appreciated the department’s involvement because they could understand daily needs, software capabilities, and concerns regarding communication with professionals outside of the department, as well as maintaining confidentiality.
With the Department of City Planning’s assistance, the team was able to better define and articulate the project’s goals and objectives for their practical application.
The department also partnered with the team to develop and test the idea of a prototype VR app to be used as a tool for urban designers.
Selecting City planning software to be tested in an urban design studio setting at CMU and testing the same software within the department’s activities.
As a final step, the department worked with the team to determine external communication and civic engagement strategy.



![itms-appss://apps.apple.com/app/instagram/id389801252?vt=lo [2024] 3 itms-appss://apps.apple.com/app/instagram/id389801252?vt=lo](https://trendingserve.com/wp-content/uploads/2024/06/All-the-Information-You-Require-about-Instagram-on-Apple-Devices.webp)
